DeMotte Area Upscale, Secluded Home on 3.5 Acres w Firepit, Gym & Game Room
날짜 선택
-
날짜 선택
1박
객실 1개, 성인 2명, 어린이 0명
Jasper County 모든 숙소
DeMotte Area Upscale, Secluded Home on 3.5 Acres w Firepit, Gym & Game Room
미국 인디애나 Jasper County 46392
지도에서 호텔보기
정확한 호텔 주소는 예약 확정 후 확인할 수 있습니다.
최저가 보장제
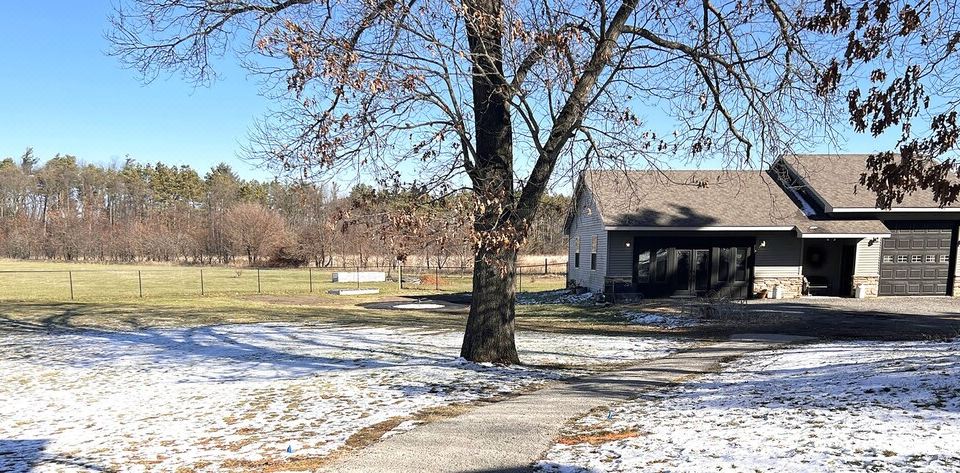
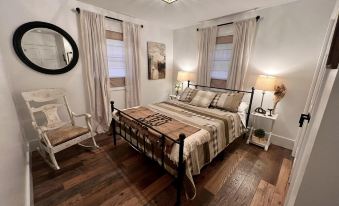
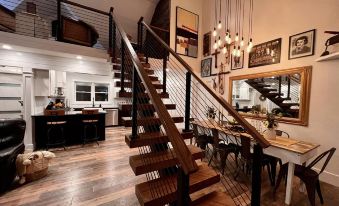
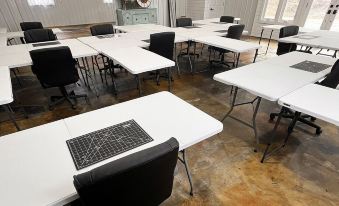
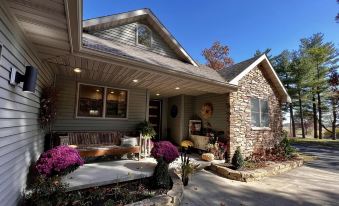
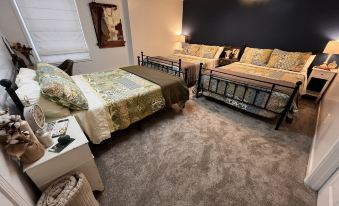
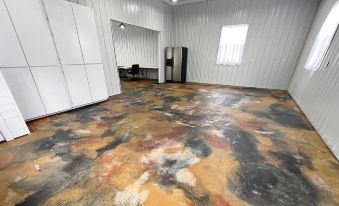
호텔 시설
골프장
스키
하이킹
헬스장
공용 공간에서 Wi-Fi 이용 가능
게임 공간
테이블 축구
BBQ
모든 시설
숙소 정보
Whole home & event space vacation rental in Northwest Indiana.
LOCATION:
Still Point Retreat is located just 3 miles northeast of DeMotte, Indiana, 8 miles northwest of downtown Wheatfield, In. and just a short 20 miles south of downtown Valparaiso, In. Conveniently located between Indianapolis and Chicago if you are traveling on I-65.
TYPES OF GUESTS:
Still Point Retreat is surrounded by some of the best wedding/event venues in Northwest Indiana! We are the ideal spot for any guest coming in from out of town to attend one of their events and looking for a whole home vacation rental for their lodging.
Still Point Retreat is also the perfect, upscale & secluded spot for extended family reunions, graduation parties, anniversary parties, birthday celebrations, baby showers, anniversary parties, corporate team building events, girls or guys' getaways, Sandy Pines golf outings, youth group retreats, and more.
Our Northwest Indiana whole home vacation rental provides 2,800 sq ft of beautifully remodeled home space on 3.5 private and secluded areas. There is an additional 1,500 sq ft building also on the property (not included in this listing rental please see our second airbnb listing), that gives you additional space if your event requires more space than the home's interior provides. The event building is located just steps behind the home with a gravel pathway leading from the back of the home to the buildings entry.
*NOTE: MUST BE 21 AND OVER TO RESERVE: Still Point Retreat is not a 'party house' for college/high school students. Period. If you are looking for a vacation rental for this purpose this is not the stay for you. No parties for the sole purpose of getting drunk/doing drugs/causing commotion will be permitted.
{{{ HOME INTERIOR }}}
This upscale, fully remodeled 2,800 sq ft home sits on 3+ beautiful and private acres surrounded by woods and fields.
The kitchen is equipped with pots, pans, silverware, dinnerware, drinkware, coffee maker, juicer, blender, toaster, coffee maker, air fryer and many other kitchen necessities. Complimentary organic coffees and organic herbal teas available.
Home is fully decorated on both levels from the week before Thanksgiving until the second week of January for the Christmas holiday.
BATHROOMS: 3 full bathrooms
2 full bathrooms on the main floor, 1 full bathroom on the lower level.
Private ensuite master bathroom, off the master bedroom on the main level, has a deep soaking tub and large walk in shower.
SLEEPING ARRANGEMENTS:
4 bedrooms - 10 beds / 1 crib (details below)
--- Bedrooms --- (4)
4 Bedrooms: 3 bedrooms on main floor, 1 bedroom on lower level.
Main Level Bedrooms:
Master Bedroom has 1 king size bed and there is a twin roll away bed stored in the walk in closet that can be used if needed and rolled to wherever you would like to use it.
Bedroom #2 on main floor has 1 queen bed and 1 twin rollaway bed in the closet to be rolled to wherever you would like to use it.
Bedroom #3 on main floor has 1 queen bed.
Bedroom #4 on lower level (off game room) has 3 queen beds.
Breakdown of # Beds & Sleeping Areas
1 king bed, five queen beds, 4 rollaway twin beds & 1 pack and play crib
4 additional rollaway twin beds, two on the main floor, and two on the lower level are available and stored in the closets, full bedding available for all. Upper level one rollaway bed is in the master bedroom closet and the front bedroom closet on the main floor. Lower level there is a roll away bed in the closet under the stairs, and one is located in the closet on the lower level bathroom.
HOME GYM:
Treadmill, total body gym, elliptical, exercise bike, rebounder, kettle bells, yoga mats, exercise & medicine balls and more for all your workout needs!
GAME ROOM/ REC ROOM:
Commercial Arcade Cocktail (sit down) table with over 400+ of your favorite retro games such as; Ms. Pac Man, Donkey Kong, Centipede, Burger Time, Galaga, Frogger, Space Invaders, Dig Dug, Zaxxon, and many more!!
Commercial Stand Up Driving Arcade Game: with over 100 driving games.
Air Hockey table.
Foosball table.
Board Games: Yes, We got loads of ‘em (for the kiddos and adults)!
Chutes & Ladders, Ants in the Pants, Candyland, Operation, Clue, Rummikub, Battleship, Simon, Perfection, Skipbo, Peek and Push, Aggravation, Boggle, Yahtzee, Pictionary, Scrabble, Scattegories, Herd Mentality, Drawing without Dignity, Cranium Conga, Cards Against Humanity, Scrabble, Nertz, Set, Pass the Pigs, What's Yours Like, Taboo, Exploding Kittens, 'Taco Cat Goat Cheese Pizza' and more!
LIVING / LOUNGE AREAS:
There are three separate living/lounge areas.
Main living/lounge area located directly off the entryway of the front door has a sofa, a loveseat and large, high-back chair. The sofa has two reclining seats (on the ends) and the loveseat also has two recliners.
A second cozy living/lounge area is accessible by climbing the floating staircase to the loft area. The loft lounge/living area has sofa and two comfy, modern deconstructed farmhouse chairs.
A spacious, third living/lounge area is on the lower level is combined with the game room. The two large, comfy, sofas each have two recliners (on both ends) for kicking back and putting your feet up. Two oversized plaid chairs bring extra seating.
INDOOR DINING AREAS/NOOKS:
There are three separate dining areas inside the home at Still Point Retreat, and two outdoor eating areas off the back deck and porch.
Main level dining:
10 people can eat on the main level.
Long, narrow farmhouse dining table on main floor seats 8 people comfortably.
2 counter height stools allow two people to eat in the island at kitchen counter.
Loft level dining:
A vintage, Indian wedding table in the loft seats four guests on stools and a pub height table in the loft seats two for additional eating areas.
Lower level dining:
6 guests can eat at the table in the lower level/game area.
{{{ HOME EXTERIOR & PROPERTY }}}
3.5 wide open acres with beautiful views of woods, fields and farmland.
Outdoor Dining:
Upper level covered porch: Weather permitting allows up to 6 people to sit at the outdoor dining table on the covered porch off the main floor.
4 guests can eat at a square dining table outside the walkout basement on concrete patio (covered area).
Up to 8 guests can sit in the lawn at the outdoor picnic table if they wish to eat in the sun away from the covered porch areas.
** If rented with the additional 1,500 sq ft barn/workshop (under our other listing, for additional fee) you may bring your own tables/chairs and have as many guests as you need for your gathering hosted in that additional space.
Firepit: Large stone firepit with adirondack chairs
Three Covered Porches: You will truly enjoy the peaceful atmosphere of the three covered porches at the front and back of the home.
Large Fenced Yard: Approximately 1 acre of the property is fully fenced giving you peace of mind if you have little ones with you and wish to enjoy the spacious outdoor area.
Ample seating areas abound outside on both the upper level and lower level porch just outside the walk-out basement.
Gas Grill: Large gas grill let’s you cook all your favorite outdoor grilled foods.
----- Property Lines -----
NORTH: The property comes to a point at the north (triangle shape). The start of the woods is the end of our property.
EAST: The property on the east side is marked by a row of trees. Past the tree line on the east side of the property, you are off of the property.
SOUTH: The south of the property is lined by the road 1450 north.
WEST: The shed just outside the fenced area to the west is our property line, also marked by the farm field. We appreciate all guests staying east of the shed outside the fenced area.
{{{ ARRIVAL & DEPARTURE }}}
Check out time is 10:00 am cst.
Check in time is anytime after 2:00 pm cst.
---- ADD-ONS: (EXTRA FEE) - Please email with any questions. -----
NIGHTLY RATES | COST PER GUEST:
The nightly fee shown is based on an overnight rental for up to 10 guests. Parties larger than ten guests have an additional fee of $15 per guest per night.
To ensure that guest limits are adhered to there are exterior cameras at front and back entryways.
STUDIO / RETREAT SPACE RENTAL:
A fully finished 1,500 sq ft studio/retreat space sits just steps behind the home and provides additional space perfect for art & quilting retreats, team building events, large group gatherings. (additional fee applies and is NOT included in this listing.
** NOTE: Please see our 2nd listing and/or our website to rent both together as this listing is specifically only for the home and property without the studio/retreat space.
CUSTOMIZING YOUR STAY:
For individuals wishing to customize their stay at Still Point Retreat into a holistic, detox / weight loss stay, we offer 3, 5, 7 and 10 day smoothie cleanses that are guaranteed to help you recharge and reset your system!
All of the above additional add-ons come with separate fees that can be inquired about and booked from our Still Point Retreat website. You must book these additional add-ons in advance to booking your stay to make sure your time slots will be available to you during your stay. If you have any questions please reach out and let me know and I will help you.
About pets:No pets allowed.About checkOut:Check out befor
더 보기
리뷰
투숙 후 첫 리뷰를 남겨주세요
호텔주변 추천명소
기차역: Dune Park
(57.7km)
기차역: Adam Benjamin JR Metro Center
(58.4km)
지도에서 보기
주요 정보
객실
시설 & 서비스
호텔 정책
호스트
11
4 Bedrooms Private Vacation Home
4 싱글 침대 5 퀸침대 및 1 킹침대
흡연가능
예약가능여부 확인
시설 & 서비스
인기 시설 & 서비스
골프장
시설 외
스키
시설 외
하이킹
시설 외
헬스장
공용 공간에서 Wi-Fi 이용 가능
기타 편의시설 및 서비스
인터넷
공용 공간에서 Wi-Fi 이용 가능
건강 & 웰니스
골프장
시설 외
하이킹
시설 외
스키
시설 외
헬스장
액티비티
게임 공간
테이블 축구
공용 공간
BBQ
정원
흡연 구역
청소 서비스
의류 건조기
숙소 규정
체크인 & 체크아웃 시간
체크인: 16:00 이후
체크아웃: 11:00 이전
어린이 정책
어린이 투숙객의 나이 제한이 없는 숙소입니다.
객실에 비치된 기존 침대를 사용하는 어린이에 대해 추가 요금이 발생할 수 있습니다. 어린이 인원수를 추가하여 더욱 정확한 가격을 확인하세요.
유아용 침대 및 엑스트라 베드
유아용 침대 및 침대 추가 정책 관련 자세한 사항은 해당 호텔로 문의해 주세요.
연령 제한
체크인하는 대표 투숙객의 연령은 반드시 만 21세 이상이어야 합니다.
호스트 소개
Michel Keck
구사언어: 영어
숙소 소개
Whole home & event space vacation rental in Northwest Indiana.
LOCATION:
Still Point Retreat is located just 3 miles northeast of DeMotte, Indiana, 8 miles northwest of downtown Wheatfield, In. and just a short 20 miles south of downtown Valparaiso, In. Conveniently located between Indianapolis and Chicago if you are traveling on I-65.
TYPES OF GUESTS:
Still Point Retreat is surrounded by some of the best wedding/event venues in Northwest Indiana! We are the ideal spot for any guest coming in from out of town to attend one of their events and looking for a whole home vacation rental for their lodging.
Still Point Retreat is also the perfect, upscale & secluded spot for extended family reunions, graduation parties, anniversary parties, birthday celebrations, baby showers, anniversary parties, corporate team building events, girls or guys' getaways, Sandy Pines golf outings, youth group retreats, and more.
Our Northwest Indiana whole home vacation rental provides 2,800 sq ft of beautifully remodeled home space on 3.5 private and secluded areas. There is an additional 1,500 sq ft building also on the property (not included in this listing rental please see our second airbnb listing), that gives you additional space if your event requires more space than the home's interior provides. The event building is located just steps behind the home with a gravel pathway leading from the back of the home to the buildings entry.
*NOTE: MUST BE 21 AND OVER TO RESERVE: Still Point Retreat is not a 'party house' for college/high school students. Period. If you are looking for a vacation rental for this purpose this is not the stay for you. No parties for the sole purpose of getting drunk/doing drugs/causing commotion will be permitted.
{{{ HOME INTERIOR }}}
This upscale, fully remodeled 2,800 sq ft home sits on 3+ beautiful and private acres surrounded by woods and fields.
The kitchen is equipped with pots, pans, silverware, dinnerware, drinkware, coffee maker, juicer, blender, toaster, coffee maker, air fryer and many other kitchen necessities. Complimentary organic coffees and organic herbal teas available.
Home is fully decorated on both levels from the week before Thanksgiving until the second week of January for the Christmas holiday.
BATHROOMS: 3 full bathrooms
2 full bathrooms on the main floor, 1 full bathroom on the lower level.
Private ensuite master bathroom, off the master bedroom on the main level, has a deep soaking tub and large walk in shower.
SLEEPING ARRANGEMENTS:
4 bedrooms - 10 beds / 1 crib (details below)
--- Bedrooms --- (4)
4 Bedrooms: 3 bedrooms on main floor, 1 bedroom on lower level.
Main Level Bedrooms:
Master Bedroom has 1 king size bed and there is a twin roll away bed stored in the walk in closet that can be used if needed and rolled to wherever you would like to use it.
Bedroom #2 on main floor has 1 queen bed and 1 twin rollaway bed in the closet to be rolled to wherever you would like to use it.
Bedroom #3 on main floor has 1 queen bed.
Bedroom #4 on lower level (off game room) has 3 queen beds.
Breakdown of # Beds & Sleeping Areas
1 king bed, five queen beds, 4 rollaway twin beds & 1 pack and play crib
4 additional rollaway twin beds, two on the main floor, and two on the lower level are available and stored in the closets, full bedding available for all. Upper level one rollaway bed is in the master bedroom closet and the front bedroom closet on the main floor. Lower level there is a roll away bed in the closet under the stairs, and one is located in the closet on the lower level bathroom.
HOME GYM:
Treadmill, total body gym, elliptical, exercise bike, rebounder, kettle bells, yoga mats, exercise & medicine balls and more for all your workout needs!
GAME ROOM/ REC ROOM:
Commercial Arcade Cocktail (sit down) table with over 400+ of your favorite retro games such as; Ms. Pac Man, Donkey Kong, Centipede, Burger Time, Galaga, Frogger, Space Invaders, Dig Dug, Zaxxon, and many more!!
Commercial Stand Up Driving Arcade Game: with over 100 driving games.
Air Hockey table.
Foosball table.
Board Games: Yes, We got loads of ‘em (for the kiddos and adults)!
Chutes & Ladders, Ants in the Pants, Candyland, Operation, Clue, Rummikub, Battleship, Simon, Perfection, Skipbo, Peek and Push, Aggravation, Boggle, Yahtzee, Pictionary, Scrabble, Scattegories, Herd Mentality, Drawing without Dignity, Cranium Conga, Cards Against Humanity, Scrabble, Nertz, Set, Pass the Pigs, What's Yours Like, Taboo, Exploding Kittens, 'Taco Cat Goat Cheese Pizza' and more!
LIVING / LOUNGE AREAS:
There are three separate living/lounge areas.
Main living/lounge area located directly off the entryway of the front door has a sofa, a loveseat and large, high-back chair. The sofa has two reclining seats (on the ends) and the loveseat also has two recliners.
A second cozy living/lounge area is accessible by climbing the floating staircase to the loft area. The loft lounge/living area has sofa and two comfy, modern deconstructed farmhouse chairs.
A spacious, third living/lounge area is on the lower level is combined with the game room. The two large, comfy, sofas each have two recliners (on both ends) for kicking back and putting your feet up. Two oversized plaid chairs bring extra seating.
INDOOR DINING AREAS/NOOKS:
There are three separate dining areas inside the home at Still Point Retreat, and two outdoor eating areas off the back deck and porch.
Main level dining:
10 people can eat on the main level.
Long, narrow farmhouse dining table on main floor seats 8 people comfortably.
2 counter height stools allow two people to eat in the island at kitchen counter.
Loft level dining:
A vintage, Indian wedding table in the loft seats four guests on stools and a pub height table in the loft seats two for additional eating areas.
Lower level dining:
6 guests can eat at the table in the lower level/game area.
{{{ HOME EXTERIOR & PROPERTY }}}
3.5 wide open acres with beautiful views of woods, fields and farmland.
Outdoor Dining:
Upper level covered porch: Weather permitting allows up to 6 people to sit at the outdoor dining table on the covered porch off the main floor.
4 guests can eat at a square dining table outside the walkout basement on concrete patio (covered area).
Up to 8 guests can sit in the lawn at the outdoor picnic table if they wish to eat in the sun away from the covered porch areas.
** If rented with the additional 1,500 sq ft barn/workshop (under our other listing, for additional fee) you may bring your own tables/chairs and have as many guests as you need for your gathering hosted in that additional space.
Firepit: Large stone firepit with adirondack chairs
Three Covered Porches: You will truly enjoy the peaceful atmosphere of the three covered porches at the front and back of the home.
Large Fenced Yard: Approximately 1 acre of the property is fully fenced giving you peace of mind if you have little ones with you and wish to enjoy the spacious outdoor area.
Ample seating areas abound outside on both the upper level and lower level porch just outside the walk-out basement.
Gas Grill: Large gas grill let’s you cook all your favorite outdoor grilled foods.
----- Property Lines -----
NORTH: The property comes to a point at the north (triangle shape). The start of the woods is the end of our property.
EAST: The property on the east side is marked by a row of trees. Past the tree line on the east side of the property, you are off of the property.
SOUTH: The south of the property is lined by the road 1450 north.
WEST: The shed just outside the fenced area to the west is our property line, also marked by the farm field. We appreciate all guests staying east of the shed outside the fenced area.
{{{ ARRIVAL & DEPARTURE }}}
Check out time is 10:00 am cst.
Check in time is anytime after 2:00 pm cst.
---- ADD-ONS: (EXTRA FEE) - Please email with any questions. -----
NIGHTLY RATES | COST PER GUEST:
The nightly fee shown is based on an overnight rental for up to 10 guests. Parties larger than ten guests have an additional fee of $15 per guest per night.
To ensure that guest limits are adhered to there are exterior cameras at front and back entryways.
STUDIO / RETREAT SPACE RENTAL:
A fully finished 1,500 sq ft studio/retreat space sits just steps behind the home and provides additional space perfect for art & quilting retreats, team building events, large group gatherings. (additional fee applies and is NOT included in this listing.
** NOTE: Please see our 2nd listing and/or our website to rent both together as this listing is specifically only for the home and property without the studio/retreat space.
CUSTOMIZING YOUR STAY:
For individuals wishing to customize their stay at Still Point Retreat into a holistic, detox / weight loss stay, we offer 3, 5, 7 and 10 day smoothie cleanses that are guaranteed to help you recharge and reset your system!
All of the above additional add-ons come with separate fees that can be inquired about and booked from our Still Point Retreat website. You must book these additional add-ons in advance to booking your stay to make sure your time slots will be available to you during your stay. If you have any questions please reach out and let me know and I will help you.
About pets:No pets allowed.About checkOut:Check out befor
전체 보기
FAQ (자주하는질문)
DeMotte Area Upscale, Secluded Home on 3.5 Acres w Firepit, Gym & Game Room 숙박 요금은 얼마인가요?
DeMotte Area Upscale, Secluded Home on 3.5 Acres w Firepit, Gym & Game Room 숙박 요금은 예약 날짜, 객실 유형 및 기타 예약 조건에 따라 상이합니다. 정확한 금액은 호텔 검색 시, 예약하고자 하는 날짜를 선택한 후 확인하세요.DeMotte Area Upscale, Secluded Home on 3.5 Acres w Firepit, Gym & Game Room 숙박 요금은 얼마인가요?
DeMotte Area Upscale, Secluded Home on 3.5 Acres w Firepit, Gym & Game Room의 체크인 및 체크아웃 시간은 언제인가요?
DeMotte Area Upscale, Secluded Home on 3.5 Acres w Firepit, Gym & Game Room 체크인 시간은 16:00, 체크아웃 시간은 11:00입니다.DeMotte Area Upscale, Secluded Home on 3.5 Acres w Firepit, Gym & Game Room의 체크인 및 체크아웃 시간은 언제인가요?
DeMotte Area Upscale, Secluded Home on 3.5 Acres w Firepit, Gym & Game Room 할인을 받을 수 있나요?
트립닷컴에서는 회원들을 위해 항상 다양한 프로모션과 할인코드를 제공합니다. 트립닷컴 할인코드 페이지에서 받을 수 있는 혜택을 확인해 보세요!DeMotte Area Upscale, Secluded Home on 3.5 Acres w Firepit, Gym & Game Room 할인을 받을 수 있나요?
숙소 관련 정보
| 가장 가까운 기차역 | Dune Park |
|---|---|
| 기차역까지 거리 | 57.66KM |
| 호텔 성급 | 4 |

