Charming Cabin with Private Hot Tub and Scenic Mountain Views - Cozy Retreat
날짜 선택
-
날짜 선택
1박
객실 1개, 성인 2명, 어린이 0명
프레이저 모든 숙소
Charming Cabin with Private Hot Tub and Scenic Mountain Views - Cozy Retreat
133 East Eisenhower Drive, Fraser, CO, 80442, US, 프레이저, 콜로라도, 미국
지도에서 호텔보기
최저가 보장제
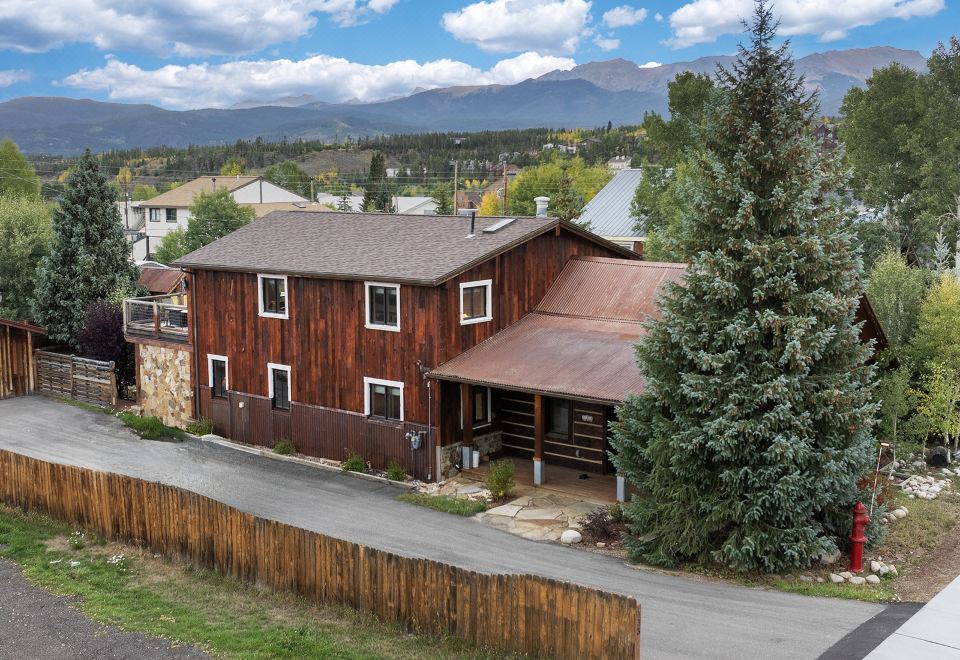
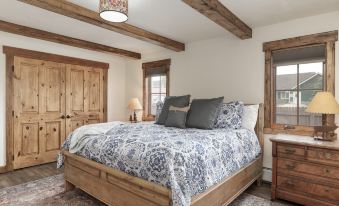
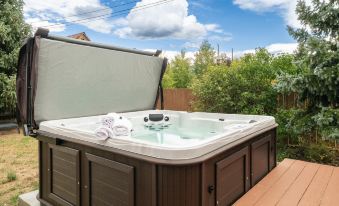
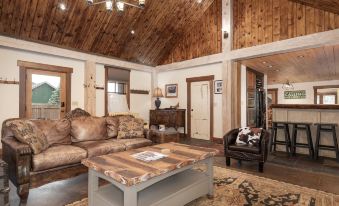
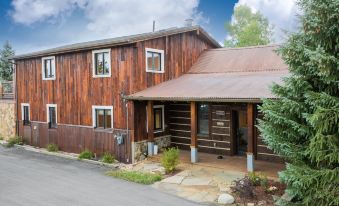
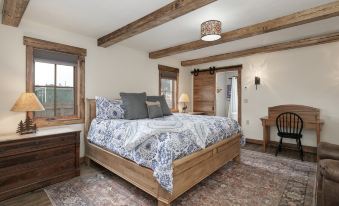
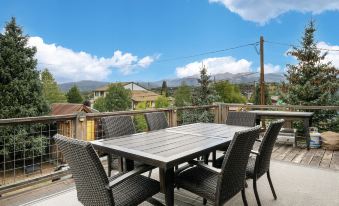
숙소 정보
Experience a beautifully renovated cabin in the heart of downtown Fraser, offering all the amenities for an ideal family retreat. This location is conveniently within walking distance to various restaurants, breweries and shops. Additionally, the property is accessible via the complimentary town shuttle, providing effortless transportation to the Winter Park Resort or the downtown area of Winter Park.
더 보기
리뷰
투숙 후 첫 리뷰를 남겨주세요
호텔주변 추천명소
기차역: Fraser Park/Winter Park Station
(490m)
랜드마크: 프레이저 밸리 도서관
(270m)
지도에서 보기
주요 정보
객실
호텔 정책
35
Charming Cabin With Private Hot Tub And Scenic Mountain Views-Cozy Retreat
4 싱글 침대 2 퀸침대 및 2 킹침대
금연
개인 욕실
냉장고
온수(24시간)
오븐
예약가능여부 확인
숙소 규정
체크인 & 체크아웃 시간
체크인: 16:00 이후
체크아웃: 10:00 이전
숙소 정보
- 객실 수: 1
전화번호:+1-8005792530
Experience a beautifully renovated cabin in the heart of downtown Fraser, offering all the amenities for an ideal family retreat. This location is conveniently within walking distance to various restaurants, breweries and shops. Additionally, the property is accessible via the complimentary town shuttle, providing effortless transportation to the Winter Park Resort or the downtown area of Winter Park.
This cabin features vaulted wooden ceilings in the expansive main living area, providing ample space for relaxation and social interaction. It is an ideal setting for engaging in conversation and playing games, complemented by in-floor radiant heating that ensures warmth for your feet during the winter season.
The primary kitchen is an ideal setting for any chef, featuring ample space, a custom backsplash, and a spacious bay window above the sink that offers picturesque views of the yard. It is equipped with stainless steel appliances, a generous pantry and a compact breakfast bar that opens into the main living area, accommodating up to three individuals. Furthermore, the expansive kitchen provides additional seating for four more guests during mealtimes.
The rear part of the residence features an additional entrance that leads into a spacious mudroom, which offers ample storage for outdoor equipment, coats and jackets. This area provides direct access to both the kitchen and the laundry room, which is equipped with counters and a sink.
The upper level of the residence features a spacious open floor plan that serves as a secondary living room. This area is enhanced by numerous windows, a ceiling fan and luxurious sofas arranged around a flat screen television. Additionally, it includes a wet bar area and provides access to a private deck.
The other three bedrooms and bathrooms are situated on this level as well. The third bedroom is furnished with two twin beds, while the fourth bedroom features a queen bed. These two bedrooms share access to the main bathroom in the hallway. The fifth bedroom includes a queen bed and an en-suite bathroom, which is equipped with a shower and spacious custom vanity.
Guests may access the backyard through the rear entrance, where they can appreciate a modest patio space and a grassy lawn enclosed within a fenced.
Parking is available in the private driveway of the residence, with a garage accommodating two small vehicles or one large SUV. There is also additional outdoor parking in the driveway. Guests are advised that parking on the street or in the adjacent church parking lot is not permitted.
Smoking and no pets are allowed as per the Homeowner Association rules. It is strictly prohibited for guests to smoke or have pets on the property. Violators will be fined 500 per day.
STR#07018 Experience a beautifully renovated cabin in the heart of downtown Fraser, offering all the amenities for an ideal family retreat. This location is conveniently within walking distance to various restaurants, breweries and shops. Additionally, the property is accessible via the complimentary town shuttle, providing effortless transportation to the Winter Park Resort or the downtown area of Winter Park.
This cabin features vaulted wooden ceilings in the expansive main living area, providing ample space for relaxation and social interaction. It is an ideal setting for engaging in conversation and playing games, complemented by in-floor radiant heating that ensures warmth for your feet during the winter season.
The primary kitchen is an ideal setting for any chef, featuring ample space, a custom backsplash, and a spacious bay window above the sink that offers picturesque views of the yard. It is equipped with stainless steel appliances, a generous pantry and a compact breakfast bar that opens into the main living area, accommodating up to three individuals. Furthermore, the expansive kitchen provides additional seating for four more guests during mealtimes.
The rear part of the residence features an additional entrance that leads into a spacious mudroom, which offers ample storage for outdoor equipment, coats and jackets. This area provides direct access to both the kitchen and the laundry room, which is equipped with counters and a sink.
The upper level of the residence features a spacious open floor plan that serves as a secondary living room. This area is enhanced by numerous windows, a ceiling fan and luxurious sofas arranged around a flat screen television. Additionally, it includes a wet bar area and provides access to a private deck.
The other three bedrooms and bathrooms are situated on this level as well. The third bedroom is furnished with two twin beds, while the fourth bedroom features a queen bed. These two bedrooms share access to the main bathroom in the hallway. The fifth bedroom includes a queen bed and an en-suite bathroom, which is equipped with a shower and spacious custom vanity.
Guests may access the backyard through the rear entrance, where they can appreciate a modest patio space and a grassy lawn enclosed within a fenced.
Parking is available in the private driveway of the residence, with a garage accommodating two small vehicles or one large SUV. There is also additional outdoor parking in the driveway. Guests are advised that parking on the street or in the adjacent church parking lot is not permitted.
Smoking and no pets are allowed as per the Homeowner Association rules. It is strictly prohibited for guests to smoke or have pets on the property. Violators will be fined 500 per day.
STR#07018 Minimum age to book this property is : 25
This cabin features vaulted wooden ceilings in the expansive main living area, providing ample space for relaxation and social interaction. It is an ideal setting for engaging in conversation and playing games, complemented by in-floor radiant heating that ensures warmth for your feet during the winter season.
The primary kitchen is an ideal setting for any chef, featuring ample space, a custom backsplash, and a spacious bay window above the sink that offers picturesque views of the yard. It is equipped with stainless steel appliances, a generous pantry and a compact breakfast bar that opens into the main living area, accommodating up to three individuals. Furthermore, the expansive kitchen provides additional seating for four more guests during mealtimes.
The rear part of the residence features an additional entrance that leads into a spacious mudroom, which offers ample storage for outdoor equipment, coats and jackets. This area provides direct access to both the kitchen and the laundry room, which is equipped with counters and a sink.
The upper level of the residence features a spacious open floor plan that serves as a secondary living room. This area is enhanced by numerous windows, a ceiling fan and luxurious sofas arranged around a flat screen television. Additionally, it includes a wet bar area and provides access to a private deck.
The other three bedrooms and bathrooms are situated on this level as well. The third bedroom is furnished with two twin beds, while the fourth bedroom features a queen bed. These two bedrooms share access to the main bathroom in the hallway. The fifth bedroom includes a queen bed and an en-suite bathroom, which is equipped with a shower and spacious custom vanity.
Guests may access the backyard through the rear entrance, where they can appreciate a modest patio space and a grassy lawn enclosed within a fenced.
Parking is available in the private driveway of the residence, with a garage accommodating two small vehicles or one large SUV. There is also additional outdoor parking in the driveway. Guests are advised that parking on the street or in the adjacent church parking lot is not permitted.
Smoking and no pets are allowed as per the Homeowner Association rules. It is strictly prohibited for guests to smoke or have pets on the property. Violators will be fined 500 per day.
STR#07018 Experience a beautifully renovated cabin in the heart of downtown Fraser, offering all the amenities for an ideal family retreat. This location is conveniently within walking distance to various restaurants, breweries and shops. Additionally, the property is accessible via the complimentary town shuttle, providing effortless transportation to the Winter Park Resort or the downtown area of Winter Park.
This cabin features vaulted wooden ceilings in the expansive main living area, providing ample space for relaxation and social interaction. It is an ideal setting for engaging in conversation and playing games, complemented by in-floor radiant heating that ensures warmth for your feet during the winter season.
The primary kitchen is an ideal setting for any chef, featuring ample space, a custom backsplash, and a spacious bay window above the sink that offers picturesque views of the yard. It is equipped with stainless steel appliances, a generous pantry and a compact breakfast bar that opens into the main living area, accommodating up to three individuals. Furthermore, the expansive kitchen provides additional seating for four more guests during mealtimes.
The rear part of the residence features an additional entrance that leads into a spacious mudroom, which offers ample storage for outdoor equipment, coats and jackets. This area provides direct access to both the kitchen and the laundry room, which is equipped with counters and a sink.
The upper level of the residence features a spacious open floor plan that serves as a secondary living room. This area is enhanced by numerous windows, a ceiling fan and luxurious sofas arranged around a flat screen television. Additionally, it includes a wet bar area and provides access to a private deck.
The other three bedrooms and bathrooms are situated on this level as well. The third bedroom is furnished with two twin beds, while the fourth bedroom features a queen bed. These two bedrooms share access to the main bathroom in the hallway. The fifth bedroom includes a queen bed and an en-suite bathroom, which is equipped with a shower and spacious custom vanity.
Guests may access the backyard through the rear entrance, where they can appreciate a modest patio space and a grassy lawn enclosed within a fenced.
Parking is available in the private driveway of the residence, with a garage accommodating two small vehicles or one large SUV. There is also additional outdoor parking in the driveway. Guests are advised that parking on the street or in the adjacent church parking lot is not permitted.
Smoking and no pets are allowed as per the Homeowner Association rules. It is strictly prohibited for guests to smoke or have pets on the property. Violators will be fined 500 per day.
STR#07018 Minimum age to book this property is : 25
FAQ (자주하는질문)
Charming Cabin with Private Hot Tub and Scenic Mountain Views - Cozy Retreat 숙박 요금은 얼마인가요?
Charming Cabin with Private Hot Tub and Scenic Mountain Views - Cozy Retreat 숙박 요금은 예약 날짜, 객실 유형 및 기타 예약 조건에 따라 상이합니다. 정확한 금액은 호텔 검색 시, 예약하고자 하는 날짜를 선택한 후 확인하세요.Charming Cabin with Private Hot Tub and Scenic Mountain Views - Cozy Retreat 숙박 요금은 얼마인가요?
Charming Cabin with Private Hot Tub and Scenic Mountain Views - Cozy Retreat의 체크인 및 체크아웃 시간은 언제인가요?
Charming Cabin with Private Hot Tub and Scenic Mountain Views - Cozy Retreat 체크인 시간은 16:00, 체크아웃 시간은 10:00입니다.Charming Cabin with Private Hot Tub and Scenic Mountain Views - Cozy Retreat의 체크인 및 체크아웃 시간은 언제인가요?
Charming Cabin with Private Hot Tub and Scenic Mountain Views - Cozy Retreat 위치가 어떻게 되나요?
호텔 주소는 133 East Eisenhower Drive, Fraser, CO, 80442, US입니다.Charming Cabin with Private Hot Tub and Scenic Mountain Views - Cozy Retreat 위치가 어떻게 되나요?
Charming Cabin with Private Hot Tub and Scenic Mountain Views - Cozy Retreat 할인을 받을 수 있나요?
트립닷컴에서는 회원들을 위해 항상 다양한 프로모션과 할인코드를 제공합니다. 트립닷컴 할인코드 페이지에서 받을 수 있는 혜택을 확인해 보세요!Charming Cabin with Private Hot Tub and Scenic Mountain Views - Cozy Retreat 할인을 받을 수 있나요?
숙소 관련 정보
| 가장 가까운 기차역 | Fraser Park/Winter Park Station |
|---|---|
| 기차역까지 거리 | 0.49KM |
| 평균 최저가 | KWD174 |
| 호텔 성급 | 3 |
