3500 SF Original School transformed into an artful, gorgeous village home, yard
날짜 선택
-
날짜 선택
1박
객실 1개, 성인 2명, 어린이 0명
바하버 모든 숙소
3500 SF Original School transformed into an artful, gorgeous village home, yard
트립닷컴 신규 호텔
미국 메인 바하버 04609
지도에서 호텔보기
정확한 호텔 주소는 예약 확정 후 확인할 수 있습니다.
최저가 보장제
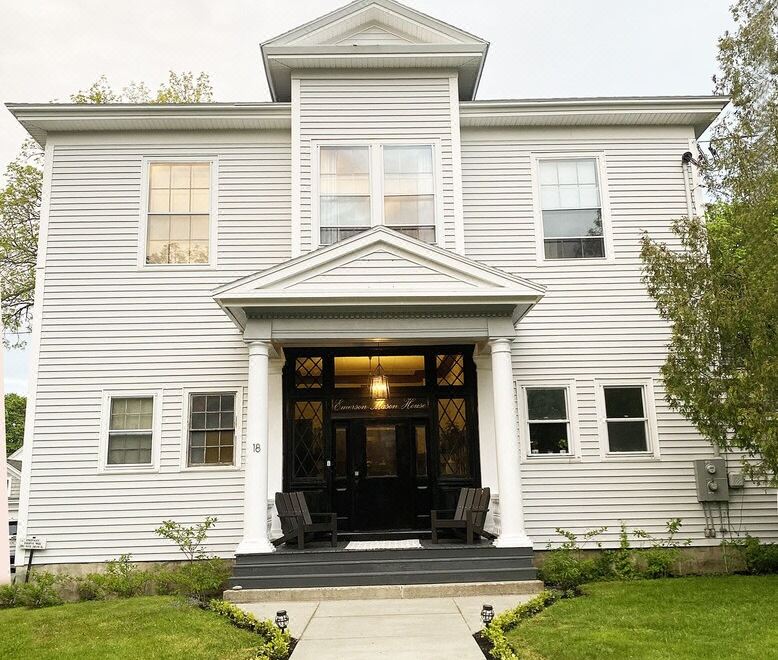
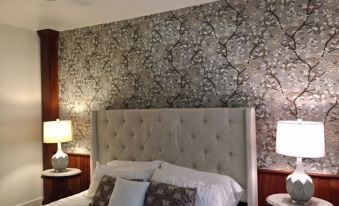
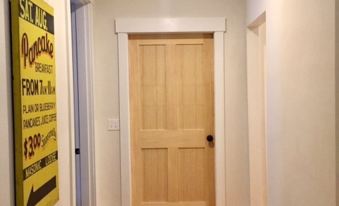
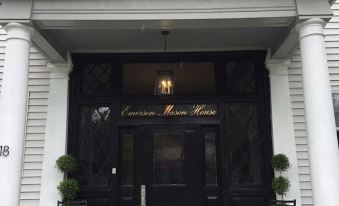
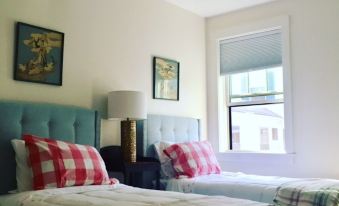
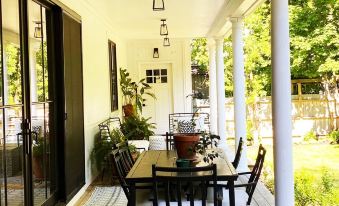
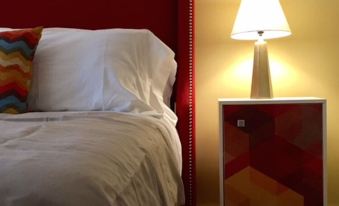
호텔 시설
골프장
스노클링
하이킹
공용 공간에서 Wi-Fi 이용 가능
등산
산악 자전거
세일링
암벽 등반
모든 시설
숙소 정보
Built in 1887 as the original Bar Harbor High School (Emerson School), the Emerson House occupies the ground floor of the two-story school house (note: there is another unit on the second floor. With advance notice, and if available, the entire building can be rented for larger parties). Located in the heart of downtown Bar Harbor, it is conveniently located within walking distance of everything! No worries about finding an elusive parking space - just park and walk. Frenchman's Bay is just two blocks away in two directions. In between are many restaurants, shops, grocery stores, two movie theaters, several parks, and access to a free shuttle that covers Acadia National Park and the rest of the Island.
The street Emerson House is situated on is one of the nicest residential streets in the village. It is sometimes referred to as "Mistress Row," primarily because JP Morgan is rumored to have built one of the houses for his mistress so he could visit her when he moored his yacht in the Harbor. Tree-lined and full of well-maintained turn-of-the-century homes built during Bar Harbor's famed Gilded Era, the one-way street is surprisingly quiet for its central location. Porch sitting is a summer past-time for the neighborhood - always a delight during the mild and near bug-free afternoons and evenings.
Until 1914, the building saw a generation of students pass through its doors until a larger school was built. It was then purchased by the Masons, who used the upstairs (now "Mason House") for their gatherings, and they rented out the first floor for groups to hold events, classes, etc. It remained in the hands of the Masons until late 2016, when the neighbors across the street purchased it - a couple of architects with a penchant for acquiring and restoring/repurposing historic properties. They had the vision to maintain the best of the features, spaces, and details and bring everything up to modern standards of comfort and design.
The design of the Emerson House is inspired by elements that were an essential part of the original building, such as the wood beadboard wainscot and cabinets and the high ceiling with beams and heavy trim work. The decor is inspired by a large set of vintage "Blue Willow" china that was left behind, reflected in the kitchen's color scheme, modern fabrics that harken to the same feeling, and an array of china as wall decoration. Furnishings include a mix of antiques and new furniture. Once stripped of all of the lateral windows, new windows have been installed, including a 16-foot long four-panel door in the living room, leading to a covered deck and a good-sized fenced yard. Once possessing a catering kitchen, it still has a 10-burner, two commercial oven ranges, plus a plethora of new appliances. A large dining area, with a wide sideboard and a bar, includes a 12-foot-long table (an original to the building). All wiring and lighting have been updated, and the main space is air-conditioned.
Four bedrooms contain a king-sized bed, and one has two twins; all have a ceiling fan and dresser/armoire. There is also a ladder-accessible loft with a twin bed (an absolute kid favorite!). There are three bathrooms: two designed to accommodate multiple users, with separate rooms for the WC, shower, and vanity, plus a full bathroom with shower and tub. The 28 x 26 living room includes two sofas, oversized chairs, a game table, a fireplace, and a large-screen TV. There is also a SECOND living area with a queen sleeper sofa, and a dining table for 6, which can also be used as an office, and a kitchenette. The fifth bedroom, sleeping loft and second living room offer an added layer of privacy, like an in-law suite with a connecting door ( and that is all included in this rental).
All check-ins are self-check-ins with a digital lock. The home is spacious, and the yard is completely private, with several private entrances. The location is quiet, and it is easy to get to the Park and other areas of interest.
This property is licensed and has been inspected by the Town of Bar Harbor. The license number is VR2R22-349
About pets:No pets allowed.About checkOut:Check out before 10:00 AM.About children:Children allowed: ages 0-17.This is a first floor unit and there is a yard.About customRules:VERY IMPORTANT: Please observe the neighborhood quiet hours of 9pm to 8 am..Please, NO SMOKING on the premises, especially porches and the side yard, as it can bother upstairs guests. Thank you..About smoking:Smoking is not permitted.About events:Events allowed: family gatherings, birthday parties, weddings.Maximum event attendees: 30,Please confer w owner on any type of event over 15.
더 보기
9.6/10
타사 평점
청결도9.6
시설9.6
위치9.6
서비스9.6
호텔주변 추천명소
공항: 한콕 카운티-바 하버 공항
(19.8km)
랜드마크: St. Saviour's Episcopal Church
(<100m)
지도에서 보기
주요 정보
객실
시설 & 서비스
호텔 정책
호스트
6
5 Bedrooms Private Vacation Home
3 싱글 침대 1 소파침대 및 4 킹침대
무료 Wi-Fi
금연
에어컨
냉장고
TV
객실 내 Wi-Fi
예약가능여부 확인
투숙객 리뷰
9.6/10
기대 이상
 검증된 리뷰
검증된 리뷰- 청결도9.6
- 시설9.6
- 위치9.6
- 서비스9.6
바하버 내 동급 숙소 평균
첫 호텔 리뷰 등록 시, 120 트립코인이 적립됩니다. (약 BRL6.35) 적립된 트립코인은 다음 호텔 예약 시, 즉시 할인적용이 가능합니다.
시설 & 서비스
인기 시설 & 서비스
골프장
시설 외
스노클링
시설 외
하이킹
시설 외
공용 공간에서 Wi-Fi 이용 가능
기타 편의시설 및 서비스
인터넷
공용 공간에서 Wi-Fi 이용 가능
건강 & 웰니스
골프장
시설 외
등산
시설 외
하이킹
시설 외
산악 자전거
시설 외
세일링
시설 외
스노클링
시설 외
암벽 등반
시설 외
액티비티
낚시
시설 외
에코 투어
시설 외
공용 공간
BBQ
공용 공간 금연
정원
키즈 시설
어린이용 보드 게임/퍼즐
숙소 규정
체크인 & 체크아웃 시간
체크인: 14:00 이후
체크아웃: 10:00 이전
어린이 정책
어린이 투숙객의 나이 제한이 없는 숙소입니다.
객실에 비치된 기존 침대를 사용하는 어린이에 대해 추가 요금이 발생할 수 있습니다. 어린이 인원수를 추가하여 더욱 정확한 가격을 확인하세요.
유아용 침대 및 엑스트라 베드
유아용 침대 및 침대 추가 정책 관련 자세한 사항은 해당 호텔로 문의해 주세요.
호스트 소개
Kay and Augusto
구사언어: 영어, 스페인어, 이탈리아어, 포르투갈어
숙소 소개
원문 보기
Built in 1887 as the original Bar Harbor High School (Emerson School), the Emerson House occupies the ground floor of the two-story school house (note: there is another unit on the second floor. With advance notice, and if available, the entire building can be rented for larger parties). Located in the heart of downtown Bar Harbor, it is conveniently located within walking distance of everything! No worries about finding an elusive parking space - just park and walk. Frenchman's Bay is just two blocks away in two directions. In between are many restaurants, shops, grocery stores, two movie theaters, several parks, and access to a free shuttle that covers Acadia National Park and the rest of the Island.
The street Emerson House is situated on is one of the nicest residential streets in the village. It is sometimes referred to as "Mistress Row," primarily because JP Morgan is rumored to have built one of the houses for his mistress so he could visit her when he moored his yacht in the Harbor. Tree-lined and full of well-maintained turn-of-the-century homes built during Bar Harbor's famed Gilded Era, the one-way street is surprisingly quiet for its central location. Porch sitting is a summer past-time for the neighborhood - always a delight during the mild and near bug-free afternoons and evenings.
Until 1914, the building saw a generation of students pass through its doors until a larger school was built. It was then purchased by the Masons, who used the upstairs (now "Mason House") for their gatherings, and they rented out the first floor for groups to hold events, classes, etc. It remained in the hands of the Masons until late 2016, when the neighbors across the street purchased it - a couple of architects with a penchant for acquiring and restoring/repurposing historic properties. They had the vision to maintain the best of the features, spaces, and details and bring everything up to modern standards of comfort and design.
The design of the Emerson House is inspired by elements that were an essential part of the original building, such as the wood beadboard wainscot and cabinets and the high ceiling with beams and heavy trim work. The decor is inspired by a large set of vintage "Blue Willow" china that was left behind, reflected in the kitchen's color scheme, modern fabrics that harken to the same feeling, and an array of china as wall decoration. Furnishings include a mix of antiques and new furniture. Once stripped of all of the lateral windows, new windows have been installed, including a 16-foot long four-panel door in the living room, leading to a covered deck and a good-sized fenced yard. Once possessing a catering kitchen, it still has a 10-burner, two commercial oven ranges, plus a plethora of new appliances. A large dining area, with a wide sideboard and a bar, includes a 12-foot-long table (an original to the building). All wiring and lighting have been updated, and the main space is air-conditioned.
Four bedrooms contain a king-sized bed, and one has two twins; all have a ceiling fan and dresser/armoire. There is also a ladder-accessible loft with a twin bed (an absolute kid favorite!). There are three bathrooms: two designed to accommodate multiple users, with separate rooms for the WC, shower, and vanity, plus a full bathroom with shower and tub. The 28 x 26 living room includes two sofas, oversized chairs, a game table, a fireplace, and a large-screen TV. There is also a SECOND living area with a queen sleeper sofa, and a dining table for 6, which can also be used as an office, and a kitchenette. The fifth bedroom, sleeping loft and second living room offer an added layer of privacy, like an in-law suite with a connecting door ( and that is all included in this rental).
All check-ins are self-check-ins with a digital lock. The home is spacious, and the yard is completely private, with several private entrances. The location is quiet, and it is easy to get to the Park and other areas of interest.
This property is licensed and has been inspected by the Town of Bar Harbor. The license number is VR2R22-349
About pets:No pets allowed.About checkOut:Check out before 10:00 AM.About children:Children allowed: ages 0-17.This is a first floor unit and there is a yard.About customRules:VERY IMPORTANT: Please observe the neighborhood quiet hours of 9pm to 8 am..Please, NO SMOKING on the premises, especially porches and the side yard, as it can bother upstairs guests. Thank you..About smoking:Smoking is not permitted.About events:Events allowed: family gatherings, birthday parties, weddings.Maximum event attendees: 30,Please confer w owner on any type of event over 15.
전체 보기
FAQ (자주하는질문)
3500 SF Original School transformed into an artful, gorgeous village home, yard 숙박 요금은 얼마인가요?
3500 SF Original School transformed into an artful, gorgeous village home, yard 숙박 요금은 예약 날짜, 객실 유형 및 기타 예약 조건에 따라 상이합니다. 정확한 금액은 호텔 검색 시, 예약하고자 하는 날짜를 선택한 후 확인하세요.3500 SF Original School transformed into an artful, gorgeous village home, yard 숙박 요금은 얼마인가요?
3500 SF Original School transformed into an artful, gorgeous village home, yard의 체크인 및 체크아웃 시간은 언제인가요?
3500 SF Original School transformed into an artful, gorgeous village home, yard 체크인 시간은 14:00, 체크아웃 시간은 10:00입니다.3500 SF Original School transformed into an artful, gorgeous village home, yard의 체크인 및 체크아웃 시간은 언제인가요?
3500 SF Original School transformed into an artful, gorgeous village home, yard 할인을 받을 수 있나요?
트립닷컴에서는 회원들을 위해 항상 다양한 프로모션과 할인코드를 제공합니다. 트립닷컴 할인코드 페이지에서 받을 수 있는 혜택을 확인해 보세요!3500 SF Original School transformed into an artful, gorgeous village home, yard 할인을 받을 수 있나요?
숙소 관련 정보
| 가장 가까운 공항 | 핸콕 카운티 바하버 공항 |
|---|---|
| 공항까지 거리 | 19.83KM |
| 호텔 성급 | 3 |

